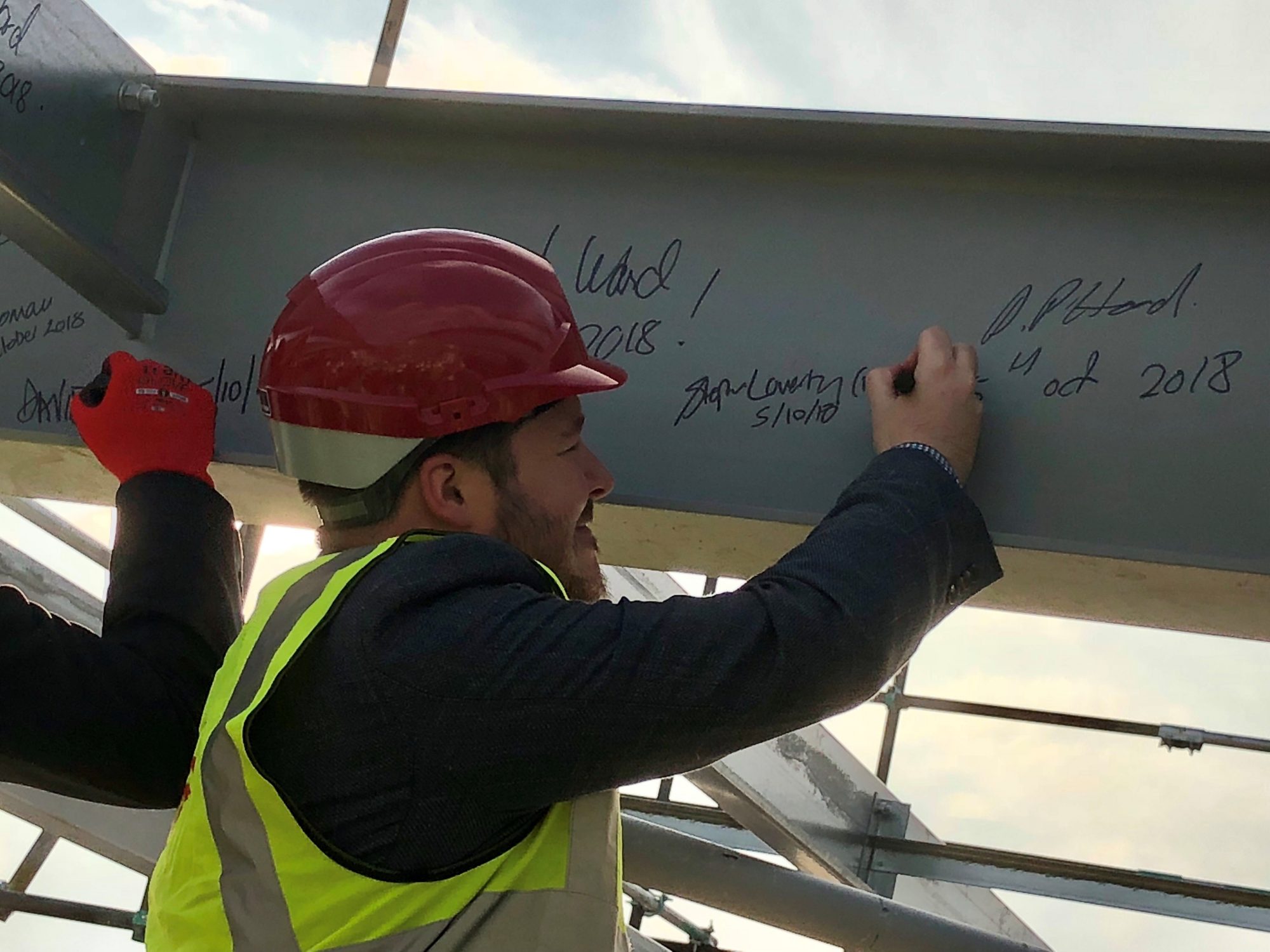

This multi-million pound project, designed by FBM Architects and built by local construction company RG Carter, delivers a new integrated teaching & laboratory building comprising of ground floor general teaching spaces and teaching laboratories on the upper floors, linked by an atrium that encourages creative interaction & social learning.
Locating the general teaching spaces in the same building as the labs will invite a variety of departments to use the building, helping to break down barriers and encourage cross fertilisation of ideas between students & academics, reflecting the original ethos of UEA.
We have created a student-focused environment including state of the art laboratories and a variety of flexible learning & social spaces, while also looking to radically reduce energy use in a building type that is renowned for high consumption.