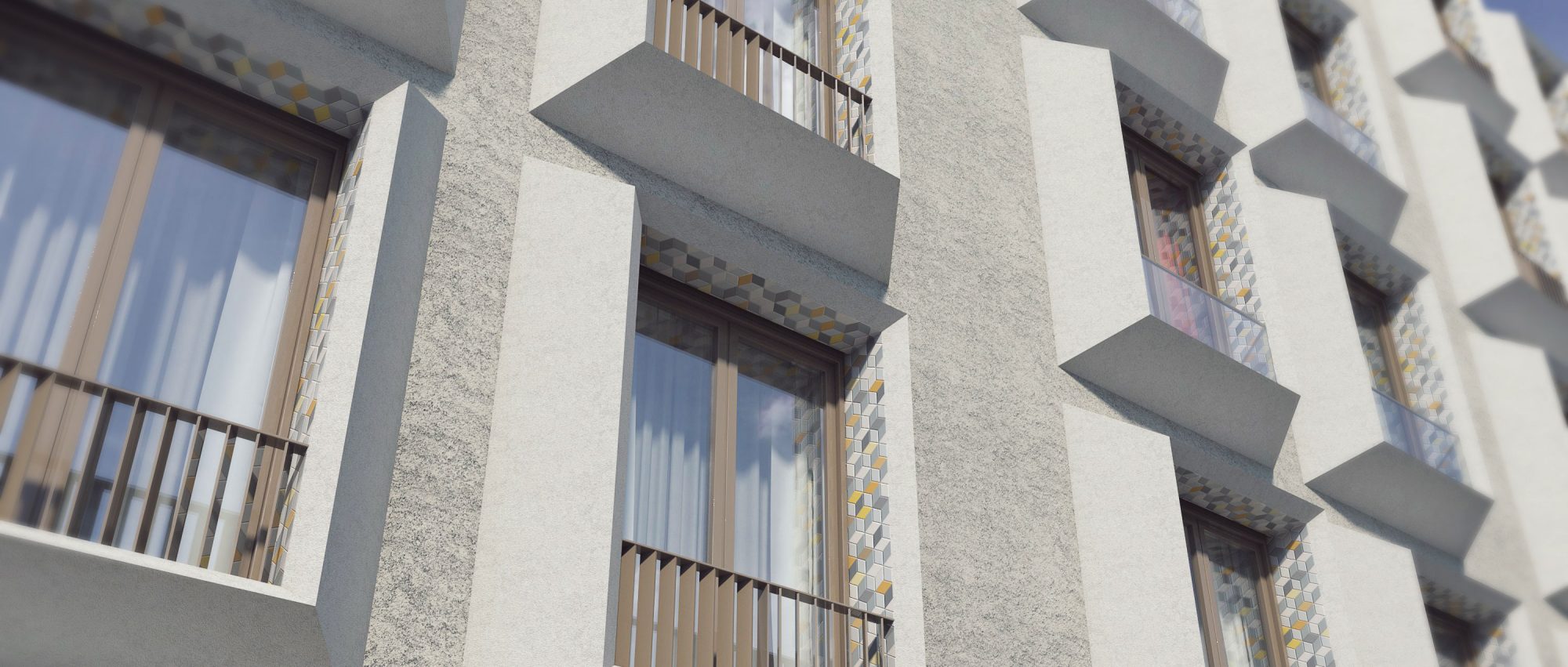

Central Park Hotel Refurbishment and Extension
FBM Architects have secured planning consent to transform Central Park Hotel in Bayswater, upgrading the façade and adding a 653sqm glass rooftop restaurant. The project will also involve refurbishing the interior of the hotel, including the entrance lobby, restaurant and bar. New terraces either side of the new rooftop restaurant will provide space for outdoor dining.
The existing building dates from the 1970s and in scale and typology bears little relationship to the surrounding conservation area, which is characterized by nineteenth century stuccoed terraced housing with pedimented windows and pilasters and grand entrance porches. The new owners wish to improve the tired and dated appearance whilst retaining the building’s iconic brutalist aesthetic.
Our solution has been to emphasise the projecting concrete bay windows by retaining the existing roughcast finish to the main elevation, but rendering in a smooth finish the projecting bays, both of which will be coated in a specialist mineral paint. New aluminium composite double glazed windows and balustrades will be installed, set back from the existing position to create deeper reveals. Ceramic tiles will be installed to the reveals and window heads, the tiles laid in a pattern drawn from an analysis of the entrance lobbies of surrounding houses.
The new rooftop extension is set back from the footprint of the building, with floor to ceiling glazing and window openings centred to match the pattern of fenestration below. The new restaurant provides up to 120 covers and the adjoining bar providing a further 60 seats.
The proposals were approved by the London Borough of Westminster in June 2018 and the project is currently at detail design stage.