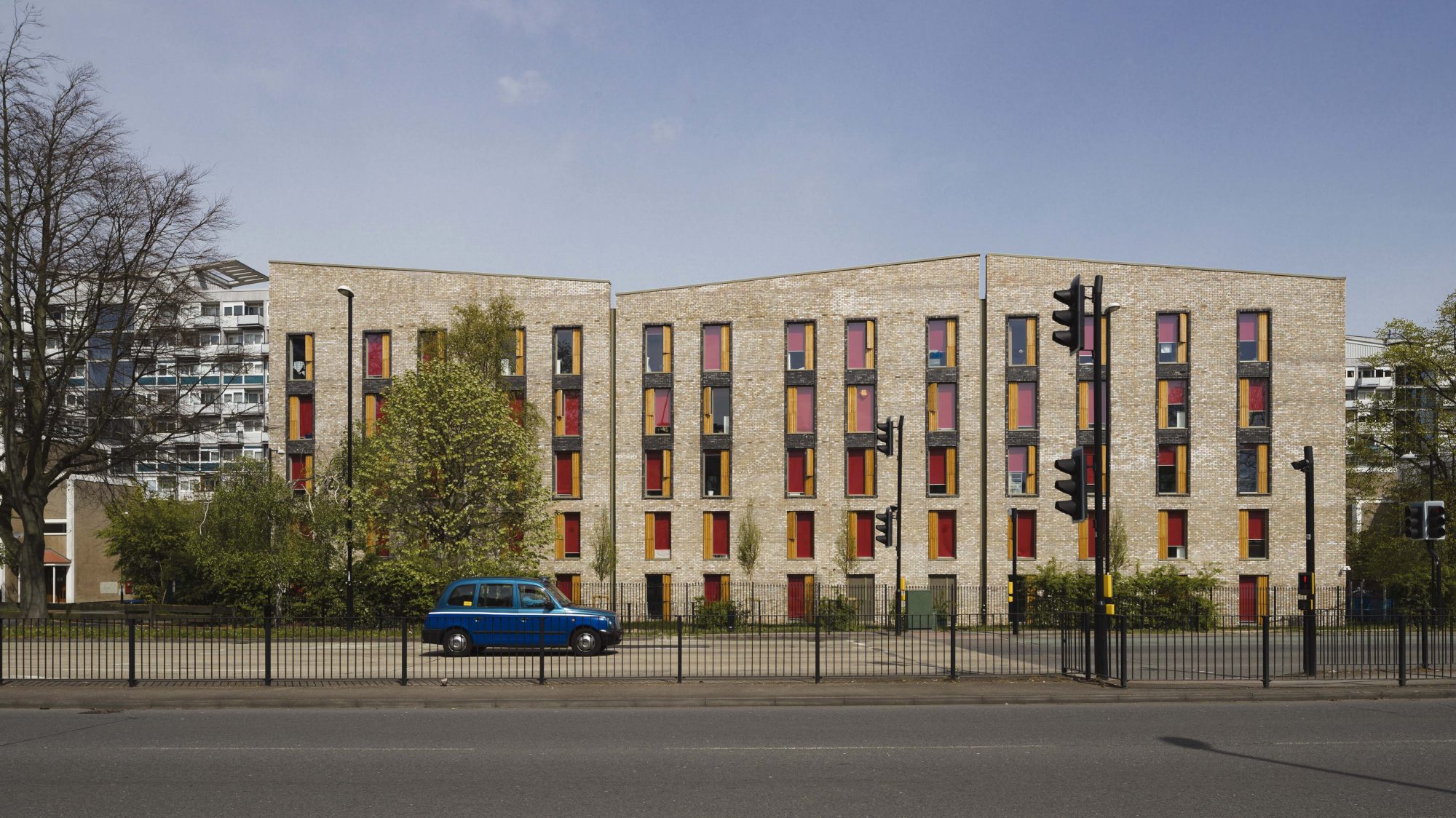

Fraser Brown MacKenna Architects’ new student residences in central Coventry have been completed by Pickstock Construction, using a volumetric system to deliver the building in just nine months from planning approval to occupation. The new building provides 114 new studio rooms and improved communal facilities at Sherborne House, an existing halls of residence operated by Axo Student Living.
Located on the perimeter of the site, the new building doubles the capacity of the accommodation provided whilst providing significantly improved amenity space for all students within a volume that responds sensitively in height and scale to the surrounding buildings. The new development is read as three linked buildings, defined by chevron parapets.
The material treatment responds to the two faces of the development, with brick along the public Meadow Street frontage and a more subtle timber cladding facing into the private courtyard to the north, which is accessed through a carefully considered sequence of spaces. The courtyard benefits from high quality external lighting and landscaping and games equipment which is available for use by residents of both the new and existing building.
Timber panels are staggered across the fenestration of the Meadow Street elevation, echoing the character of the courtyard elevation and providing interest and dynamism to the façade. At night, the illuminated red blinds create an impressive presence from the street when backlit.
The building is highly energy efficient incorporating a combined heat and power plant, mechanical ventilation with heat recovery and facade greening.